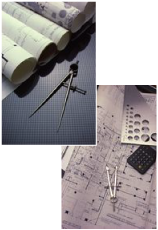Computer-Aided Design & Drafting
We provide a full range of computer drafting services, from basic 2D plans, elevations, details, etc to full colour three-dimensional modelling. We utilise a wide range of industry-standard software and are able to work across a broad range of formats.
Our standard computer drafting options include:
- Preliminary site visits and / or project assessment;
- On-going liaison with clients and project managers;
- Full compliance with local regulation and industry standards;
- 2D plans for buildings and engineering projects including concept and working drawings, site plans, structural detail, electrical, plumbing and HVAC;
- 3D drafting where needed;
- Paper to CAD conversion;
- Personalised client login via our website, giving access to work in progress on our sever, twenty-four hours a day, seven days a week.



